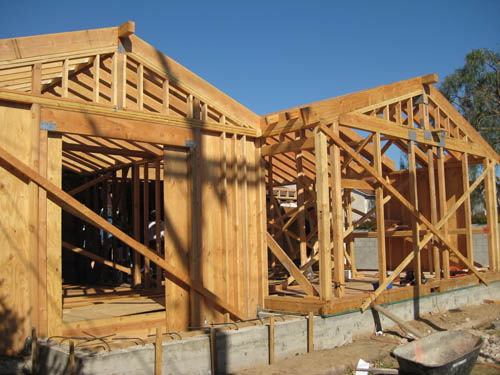Dow Residence Construction Update (Redondo Beach)
This charming cottage in Redondo Beach consists of a great room addition and remodel of the entire house. The original house was constructed efficiently utilizing one window size for the entire house. The addition and remodel attempts to carry on the simple construction methodology favored in post war construction and is mindful that the client spent her childhood in this house. Window openings were maintained on the street facade while the facade facing the backyard has larger openings to maximize use of daylighting.
Design elements were looked at carefully to enhance flow and emphasize Southern California lifestyle that connects the indoor spaces to the outside. The kitchen is now open to the living room and the new Great Room and has an eat-in counter. The laundry room is off of the main living spaces but enclosed and staged off from the garage. A new master suite has a spacious walk-in closet, a “hotel style” separate powder room off the vanity area, and a large luxurious shower room. Both the master bedroom and the Great room have direct access to the backyard.
Here are some photos taken earlier this week as we enter the plumbing and electrical installation stage in construction.






