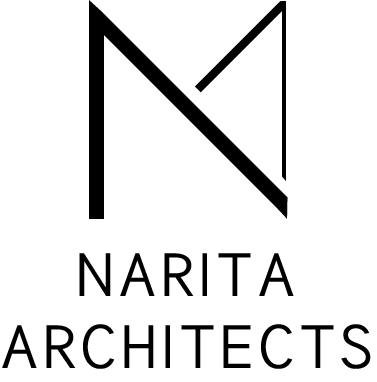Redondo Beach Residence: Transformation by Reusing Structure and Maximizing Space
We have been working with a couple who owns a single story residence in Redondo Beach who want to update their home. Their plans include an addition for a new great room that flows into an open remodeled kitchen with an island that seats four. One of the standard bedrooms will be transformed into a new master bedroom suite with a luxurious master bathroom that has a luxurious shower, separate double vanity, and a separate powder room–Narita Architects’ signature style borrowed from Japanese style bathrooms where the tub, vanity, and water closet are all separated.
By maximizing use of existing space and structure, all of the above can be done in less than 1800sf. The house still has all the bells and whistles of a modern day house–dedicated laundry with direct access to garage and the exterior trash yard; open living room, dining room, kitchen with a separate walk-in pantry, and a new great room with lots of windows and a fireplace that leads directly to the backyard, and a spacious master bedroom suite with a walk-in closet, and more.
Here is a sneak peek at the street elevation options we have been studying.
The following is another elevation option showing a more modern approach with vertical siding and an urban color scheme.


